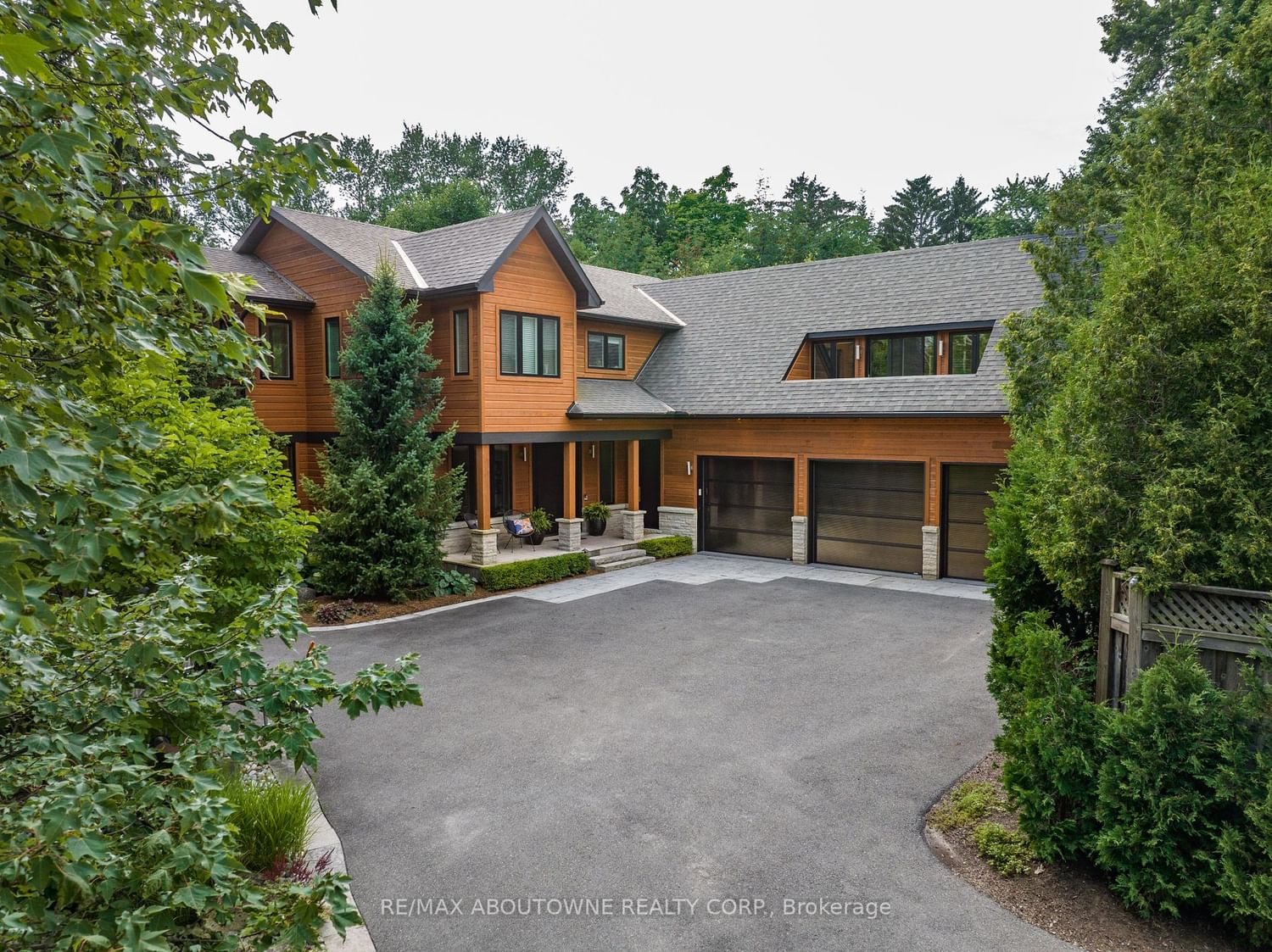$3,750,000
$*,***,***
4+1-Bed
5-Bath
3500-5000 Sq. ft
Listed on 3/1/24
Listed by RE/MAX ABOUTOWNE REALTY CORP.
Stunning, One-of-a-Kind Custom Home you don't want to miss! Set on a very private 17000+ sq ft lot, Steps from the Lake, this home offers over 5400 sq ft of sun filled, contemporary living space that are sure to impress you. Built in 2014 with energy efficiency in mind, no details have been spared. 12kW Solar panels with approx 8 yrs left in the microFIT Hydro-One program; triple-glass windows; above code insulation and radiant floor heating for most of the house to name a few. Immerse yourself in the tranquility of private backyard with inviting salt-water pool, surrounded by the towering trees and a calming water feature. Sun-filled kitchen with Sub-Zero and WOLF appliances is a perfect spot for family to gather. Upstairs, the primary wing offers gorgeous ensuite w/ heated floor & spacious walk-in closet. Loft style Fam Rm, walkout to Balcony to lake view can be used as a TV room or Gym. Three add'l bedrooms and two full bathrms complete the Upper Level.
Rec Room with wet bar, movie room, climate-controlled wine cellar, guest room, and a 3-pc are all offered in the Basement with floor heating for your comfort. Immaculate 3-car Garage with car lift completes this beautiful house.
W8107548
Detached, 2-Storey
3500-5000
16
4+1
5
3
Attached
9
6-15
Central Air
Finished, Full
Y
Stone, Wood
Forced Air
Y
Inground
$16,418.00 (2023)
149.15x49.31 (Feet) - 99.23 X 71.65 X149.15X100.16X207.9X49.31
